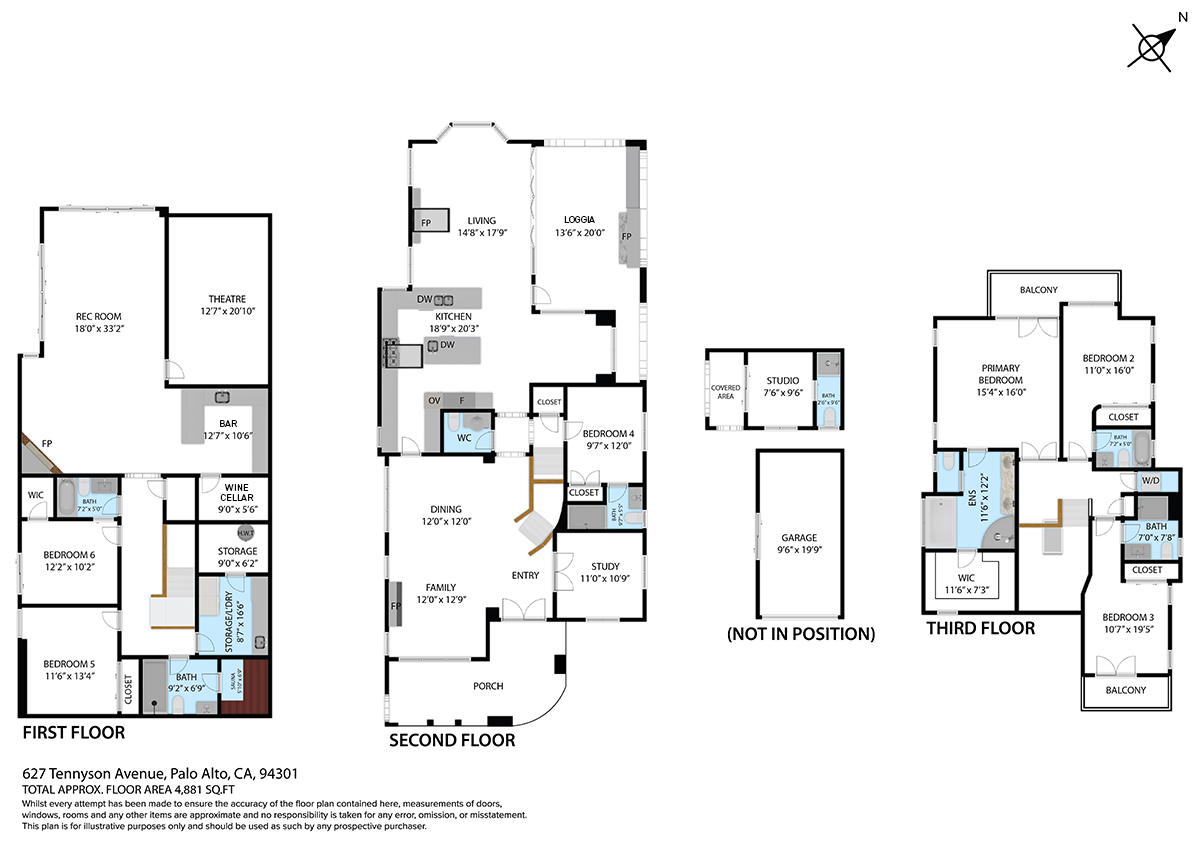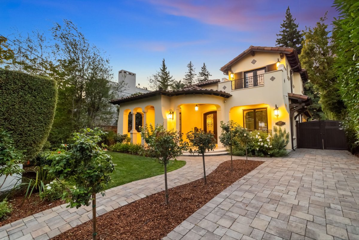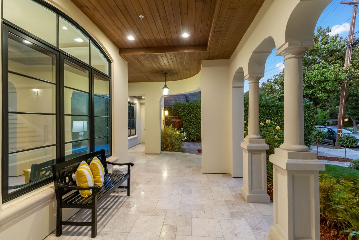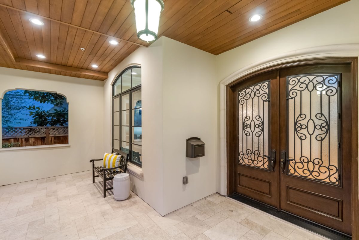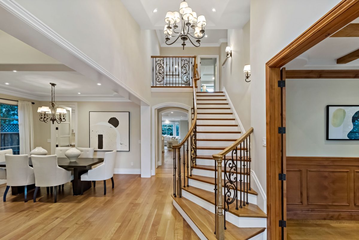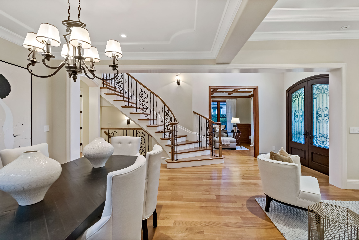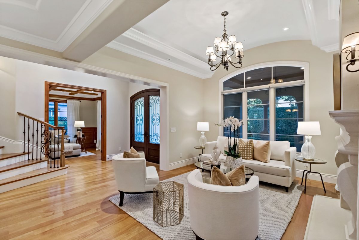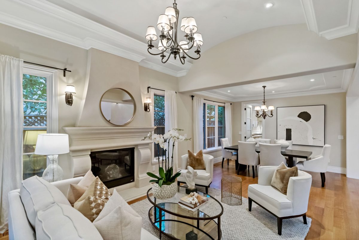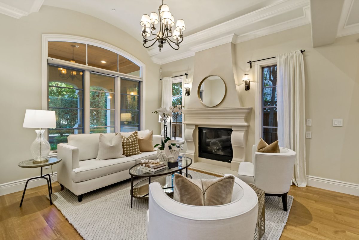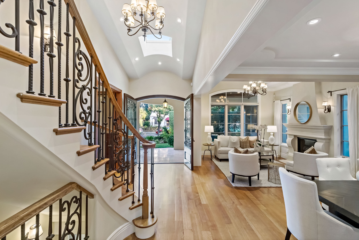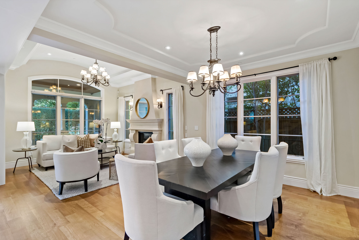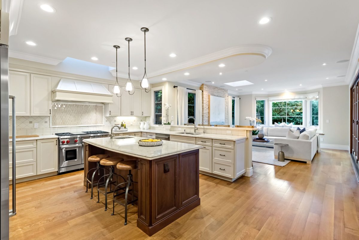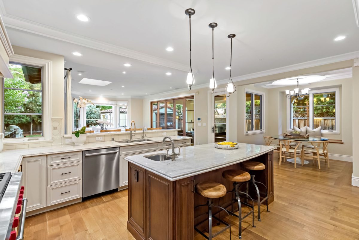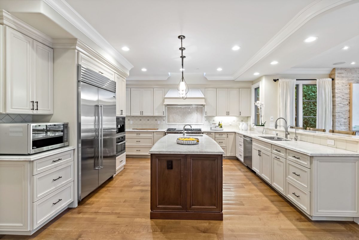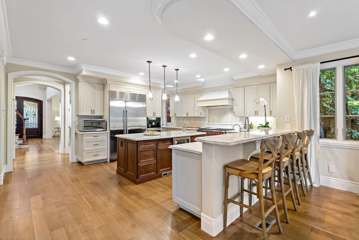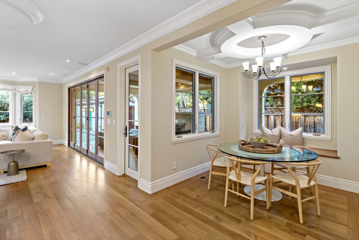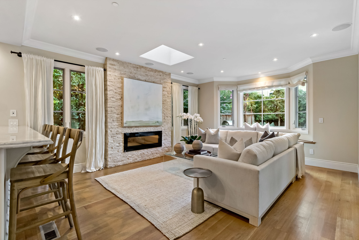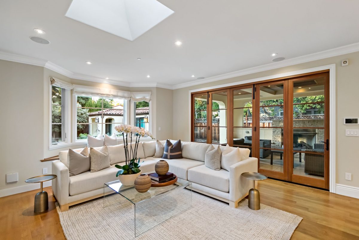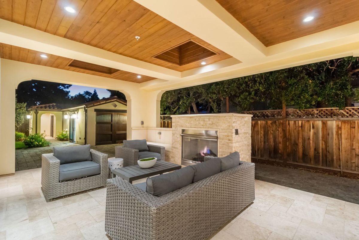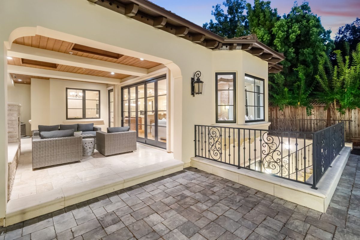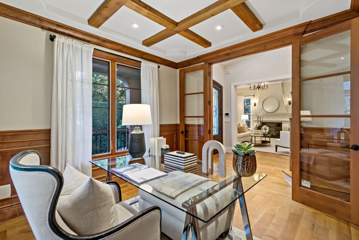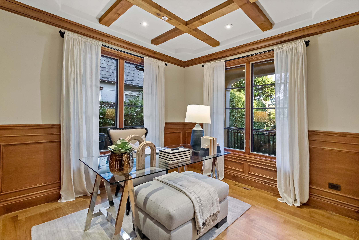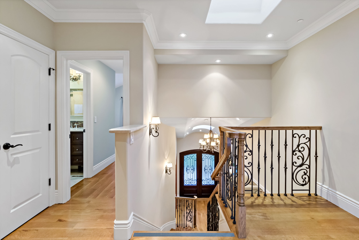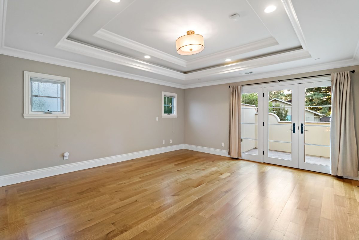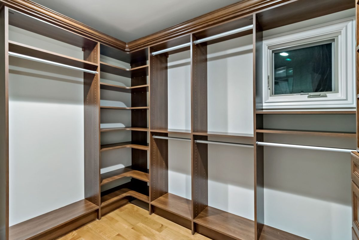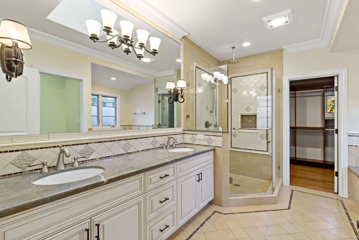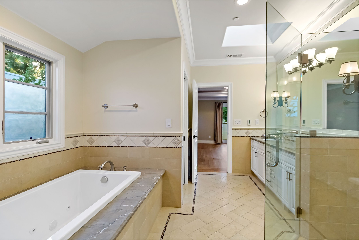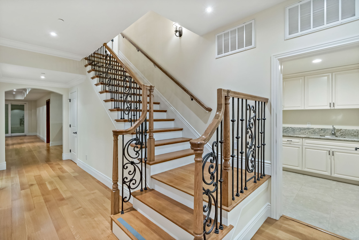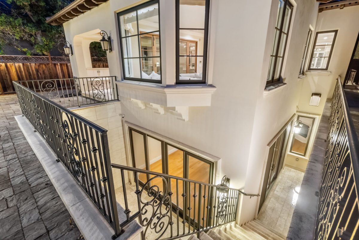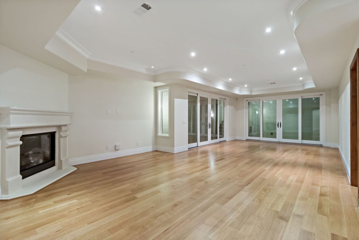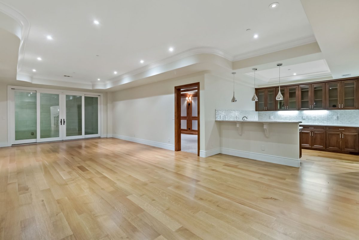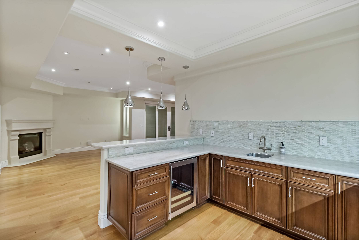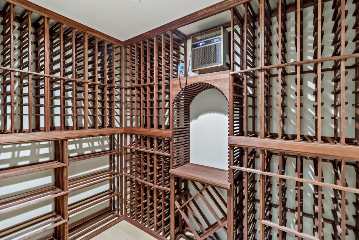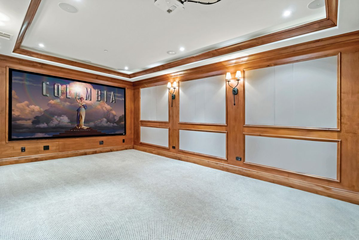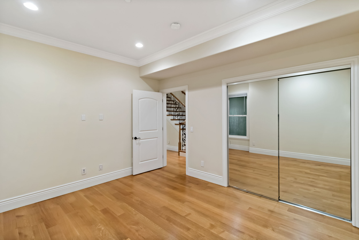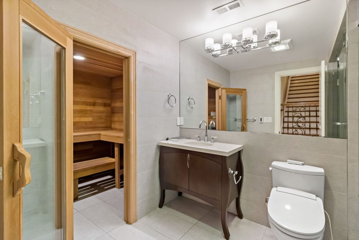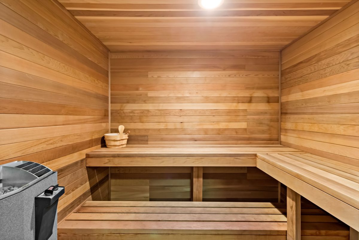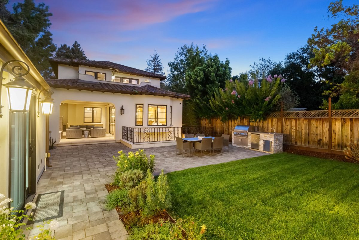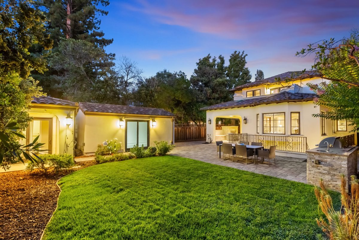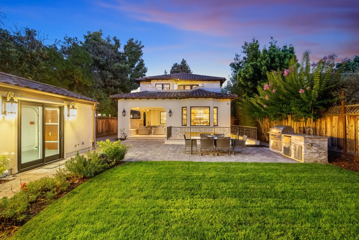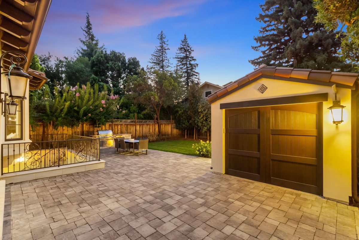Prestige in the Heart of Old Palo Alto
A sense of European sophistication defines this Old Palo Alto home, where classic architecture unfolds with thoughtfully designed spaces for entertaining and everyday living. From the rose-lined entry to six spacious bedrooms across all three levels, every detail speaks to refinement and style. Exceptional spaces for entertaining include a recreation room with full bar, a private high-end theater, and a sommelier-worthy wine cellar. Wellness amenities add to the allure with a spa-inspired bath featuring a steam shower and sauna. A dedicated office provides for today’s work-from-home needs, while a detached studio with bath offers additional office space or ideal guest quarters. Smart systems, multiple laundry areas, and abundant skylights enhance comfort throughout while the inviting rear yard awaits entertaining with a fireplace loggia and built-in barbecue. Just blocks from Rinconada Park, close to Stanford University, and served by acclaimed Palo Alto schools, this property delivers an exceptional lifestyle in one of the area’s most coveted neighborhoods.
Summary of the Home
- Luxurious home built in 2015 in the heart of Old Palo Alto
- 6 bedrooms, office, and 6.5 baths
- Recreation room, theater, wine cellar, steam shower, and sauna
- Detached studio with 1 bath plus detached 1-car garage
- Fireplace loggia and built-in barbecue
- Approximately 4,881 square feet on three levels (per Realist; buyer to verify)
- Lot size of approximately 7,498 square feet (per Realist; buyer to verify)
- Excellent Palo Alto schools
Offered at $9,850,000
Details of the Home
- Rose trees line the walkway to the covered turret entrance with paneled ceiling
- Arched iron and glass double doors open to a traditional foyer; hardwood floors are introduced and continue throughout the home
- Dedicated office with coffered ceiling and wainscot
- Living room with gas-log fireplace and precast mantelpiece plus adjoining formal dining room, each with chandelier
- Spacious kitchen features island with seating, quartzite counters, and elevated peninsula counter seating plus separate casual dining area
- Appliances include: Wolf gas range with 6 burners, griddle, and 2 ovens; Miele steam oven; Panasonic microwave; Bosch dishwasher; Miele espresso center; U-Line beverage cooler; Sub-Zero refrigerator
- Open family room with linear gas fireplace beneath media wiring, surround sound, and retractable glass doors to the skylit paneled loggia with gas-log fireplace
- Main-level bedroom suite with frameless-glass shower
- Upstairs primary suite with balcony, organized walk-in closet, and en suite bath with dual-sink vanity, jetted tub, large shower, private automated commode, and heated floors
- Two upstairs bedroom suites, one with balcony and bath with frameless-glass shower, and one with tub and overhead shower
- Lower-level recreation room with gas-log fireplace, sliding glass doors to patios, full bar with counter seating, wine cooler, and sink, plus customized, temperature-controlled wine cellar
- Theater with 4K/3D projection, cinema screen, and 7.2 Bose surround sound
- Two bedrooms and two baths, one with tub and overhead shower (and direct access to bedroom) and one with steam shower, sauna, and heated floor
- Detached studio with wood-like tile floor and bath with frameless-glass shower
- Other features: powder room; lower-level laundry room with sink and Samsung washer/dryer; upstairs laundry closet with LG washer/dryer; detached 1-car garage with sliding glass doors to the yard; Nest thermostats; central air conditioning; security and surveillance; Ring and Aiphone; closet organizers throughout; numerous skylights
- Private grounds with fireplace loggia, paver stone driveway and patio, built-in barbecue center with sink and refrigerator, plus stretch of lawn
- Premier Old Palo Alto neighborhood blocks to Rinconada Park, one mile to downtown Palo Alto, and minutes to Stanford University
- Palo Alto schools: Walter Hays Elementary, Greene Middle, Palo Alto High (buyer to confirm)
Floor Plans
