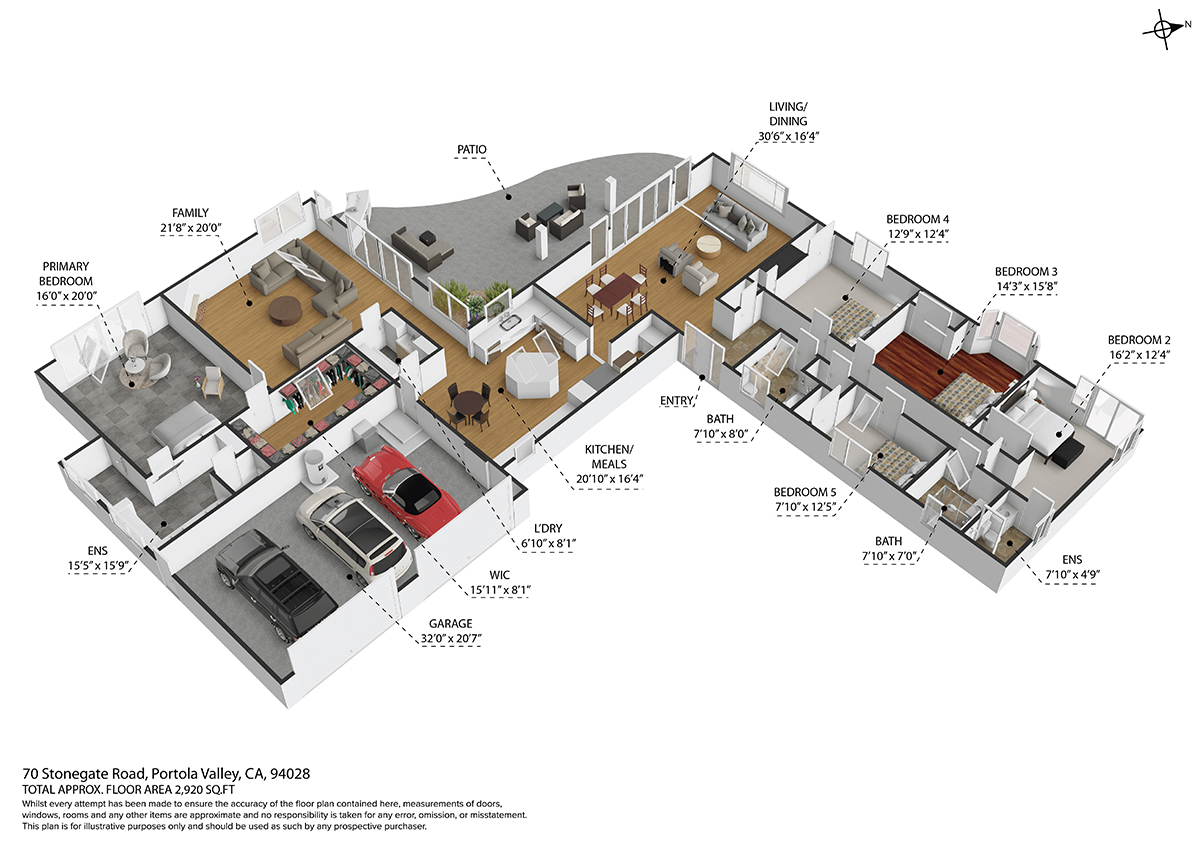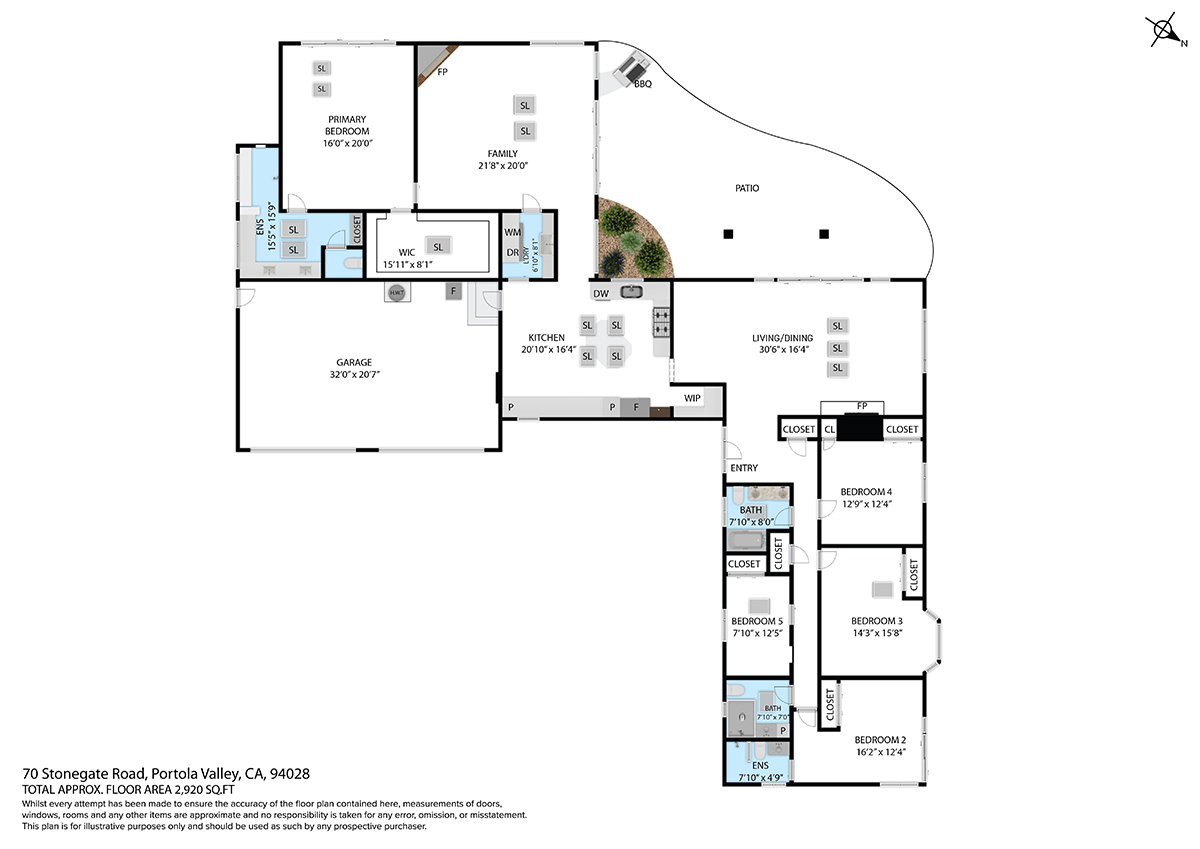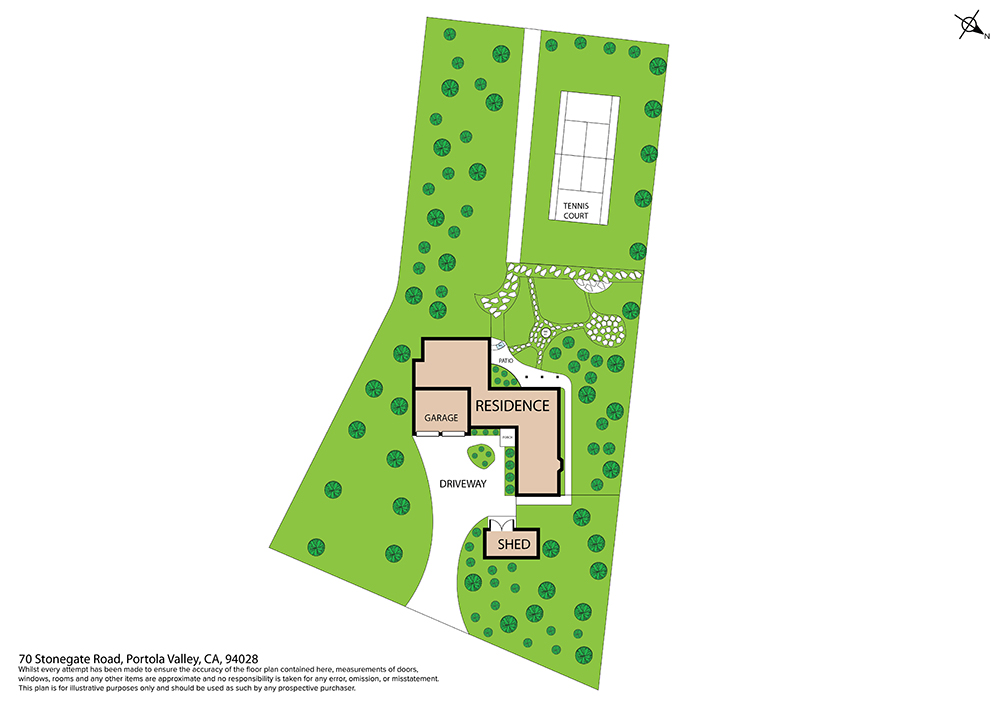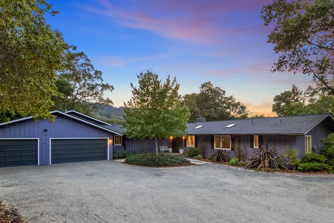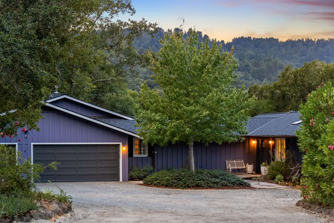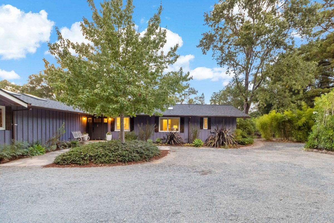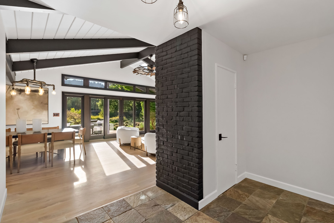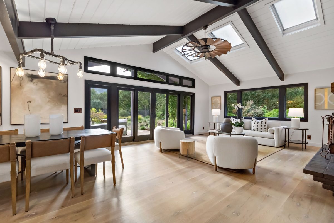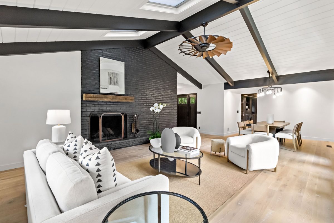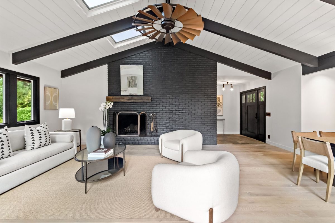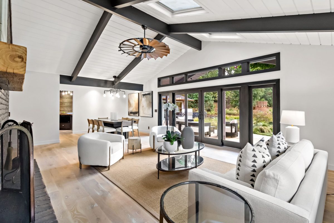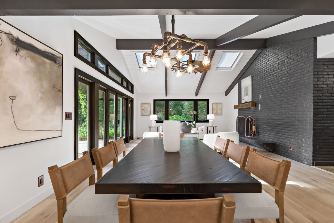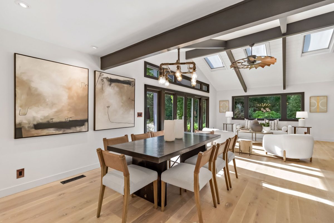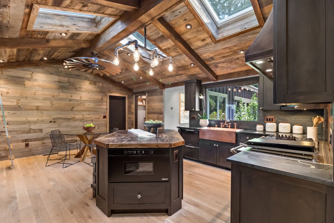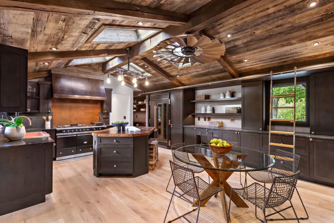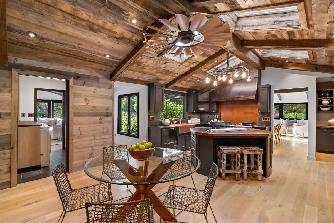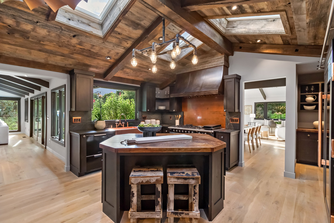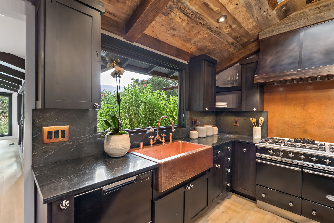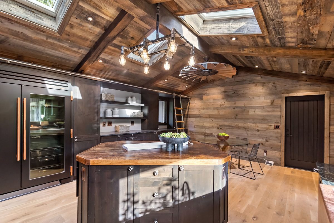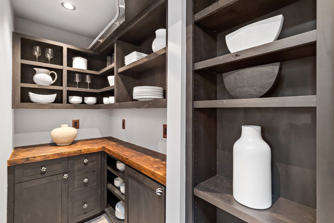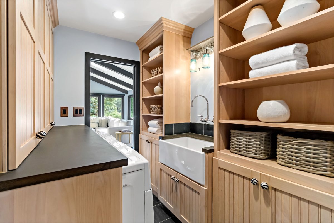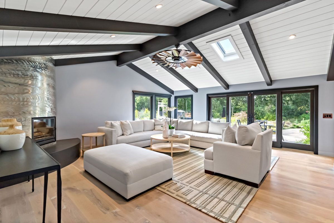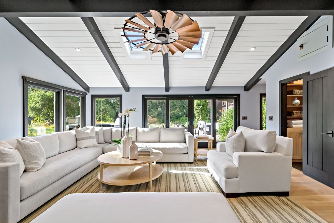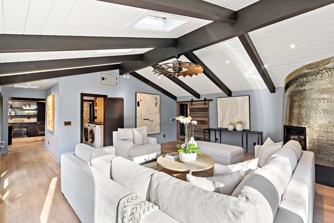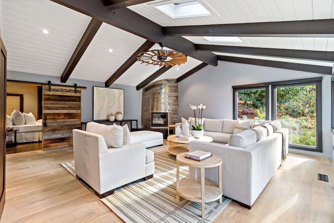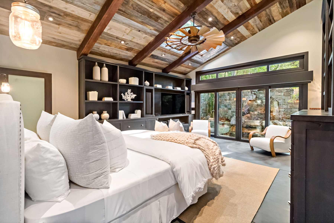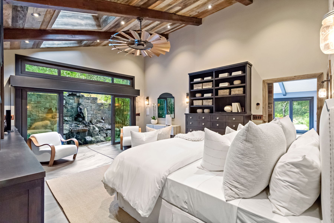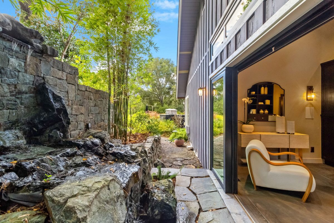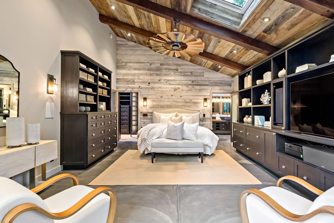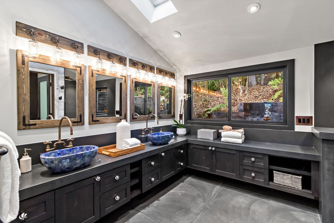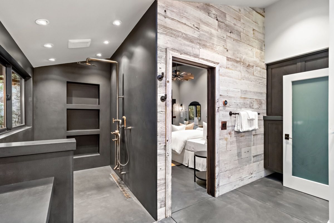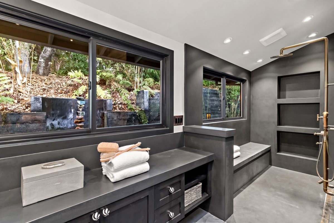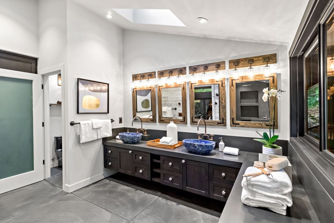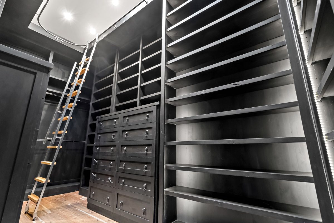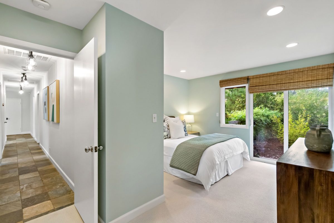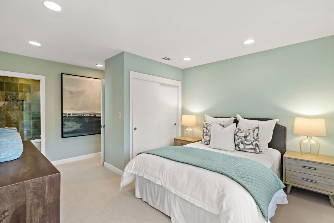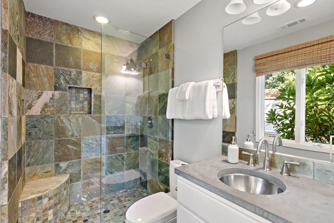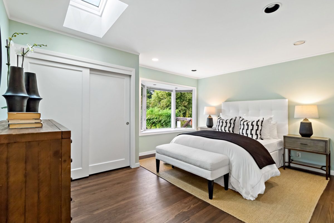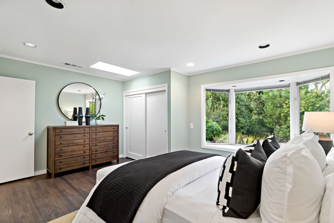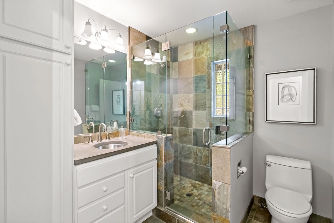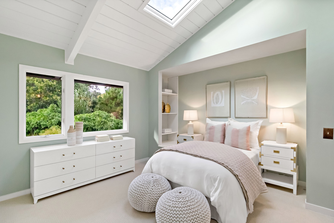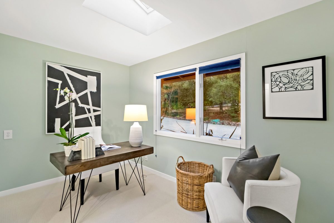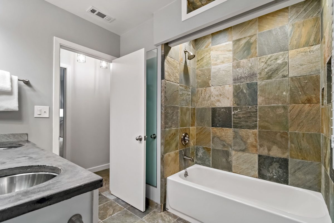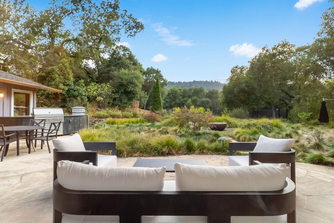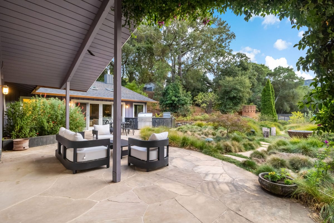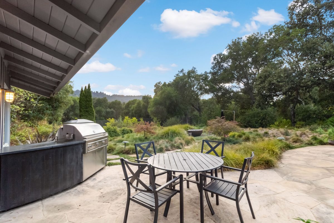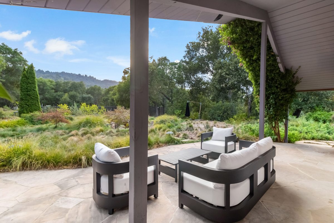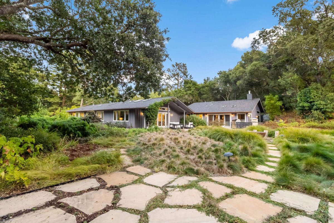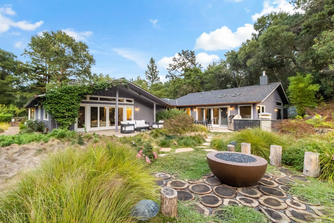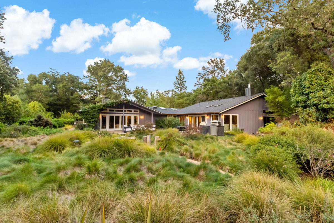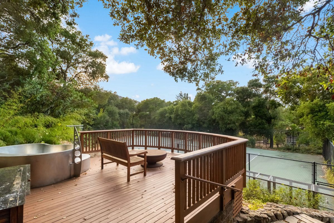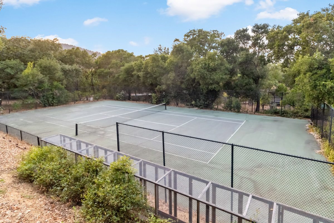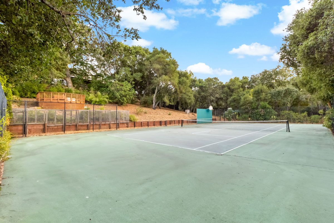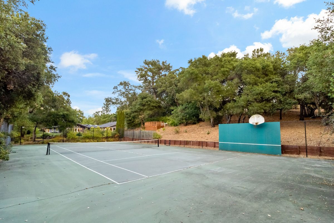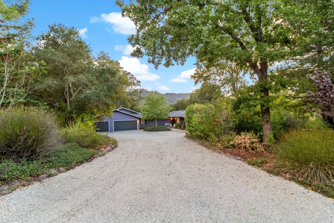Rustic Elegance on 1.3 Acres with Tennis Court
On 1.3 acres in central Portola Valley, this expanded home is defined by custom craftsmanship and striking artistic details. Lofty cathedral ceilings with industrial lighting and windmill-style fans are complemented by numerous skylights and reclaimed wood accents, creating a tone of rustic sophistication. Two dramatic works by a Post Ranch Inn artist – a sculptural stainless-steel surround for the family room fireplace and a custom steel hot tub on the elevated deck – merge art and function. The chef’s kitchen features a French Lacanche range and a rolling ladder to upper storage, echoed in the primary suite’s couture closet designed nearly 500 pairs of shoes. Curated natural landscaping, pollinator gardens, and an incredible array of fruit trees span the rear grounds, where a tennis court adds to the setting. Moments from the town center and Windy Hill trails, this property captures the essence of Portola Valley living in a setting of inspired design.
Summary of the Home
- Remodeled and expanded country retreat with tennis court
- Approximately 1.3 acres (per Realist; buyer to verify)
- 5 bedrooms and 4 baths on one level
- Approximately 3,135 square feet (per Realist; buyer to verify)
- Gourmet kitchen with Lacanche range and commercial-style True refrigerator
- Primary suite with couture closet and room for nearly 500 pairs of shoes
- Custom steel fireplace and hot tub by Post Ranch Inn artist
- Central Portola Valley minutes to town center and Windy Hill trails
- Excellent Portola Valley schools
Offered at $5,995,000
Details of the Home
- Tucked away on a non-through street with expansive crushed stone motor court preceding the home
- Foyer with slate tile floor; white oak floors extend throughout the main living areas
- Living and dining room combination with beamed and paneled skylit cathedral ceiling and windmill-style ceiling fan; an industrial iron pipe chandelier defines the dining area; double sliding glass doors open to the rear grounds; an elevated fireplace is surrounded by painted brick
- Remodeled kitchen with rustic industrial style, ebony cabinetry topped in soapstone, and angular island topped in wood beneath an iron pipe chandelier; feature wall and cathedral ceiling in reclaimed wood a rolling ladder on stainless steel track provides access to upper storage
- Highest-end appliances include: French custom Lacanche range with 6 burners, griddle, 3 ovens plus copper backsplash and hood; 2 Fisher & Paykel dishwasher drawers; glass-door True refrigerator and adjacent freezer
- Spacious family room with gas fireplace and focal point artistic stainless steel curved surround custom made by a Post Ranch Inn artist; double sliding glass doors open to the rear grounds and a windmill-style fan appoints the skylight cathedral ceiling
- Primary bedroom suite, concealed with a track-hung barn door, features an accent wall and skylit cathedral ceiling in reclaimed wood, concrete floor, extensive built-in cabinetry, and double sliding glass doors open to a rock waterfall garden; the couture closet room accommodates nearly 500 pairs of shoes and is encircled with a rolling ladder on stainless steel track; the skylit en suite bath has two lapis lazuli vessel sinks, a private commode room, and large open shower with rain and handheld sprays
- Separate 4-bedroom, 3-bath wing with new carpet and paint
- Bedroom suite with sliding glass doors and en suite bath with frameless-glass shower
- Three bedrooms, each with skylight, are served by two baths, one with dual-sink vanity and tub with overhead shower, and one with frameless-glass shower
- Other features: large laundry room with sink and LG washer/dryer; attached 3-car garage; dual-zone air conditioning; Nest thermostats
- Private grounds with curated natural landscaping and pollinator gardens, fire bowl, elevated deck with custom steel hot tub by Post Ranch Inn artist, built-in barbecue center with Kalamazoo pizza oven, and fenced tennis court
- Incredible array of irrigated fruit trees, berries, and herbs plus 40-foot-long fully covered vegetable garden bed with drip irrigation
- Premier close-in central Portola Valley location minutes to town center and Windy Hill trails
- Portola Valley schools: Ormondale Elementary, Corte Madera Middle, Woodside High (buyer to confirm)
Floor Plans
