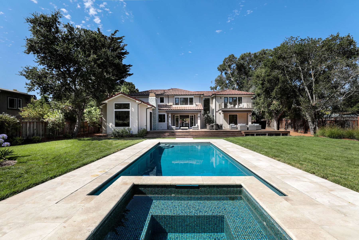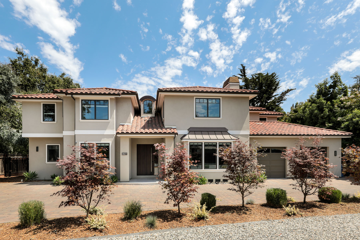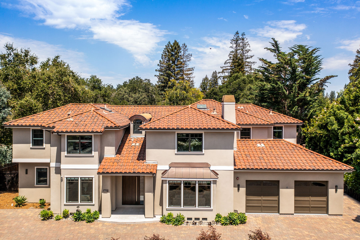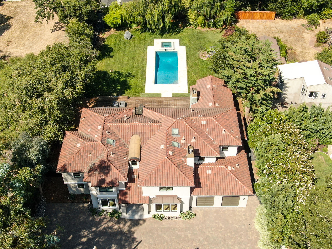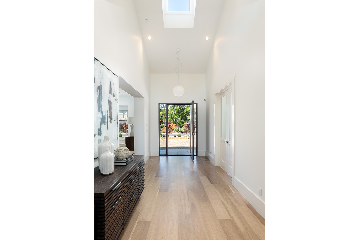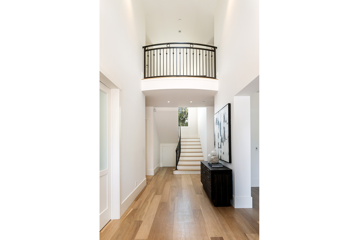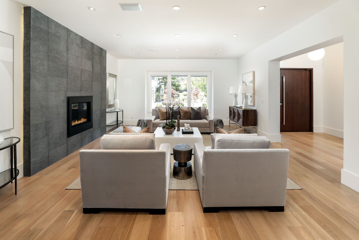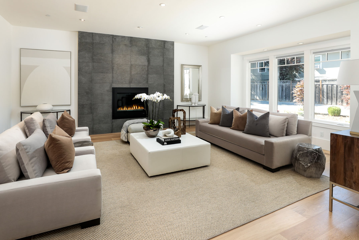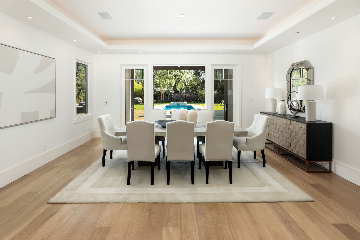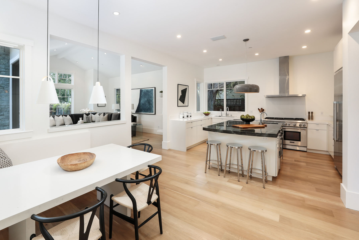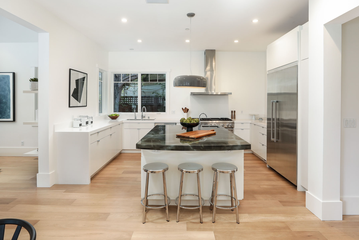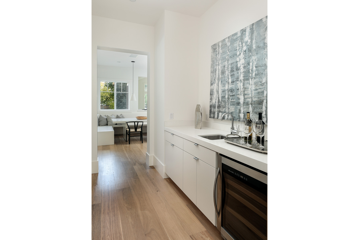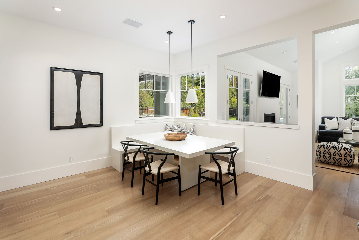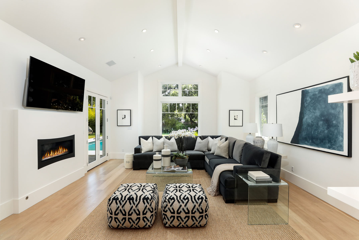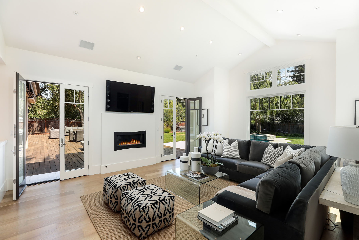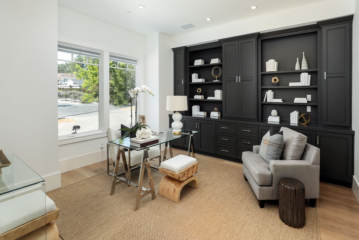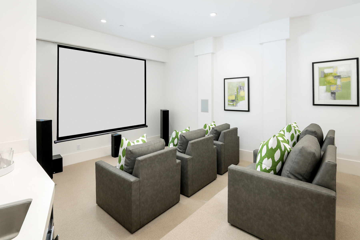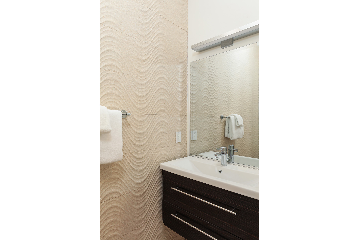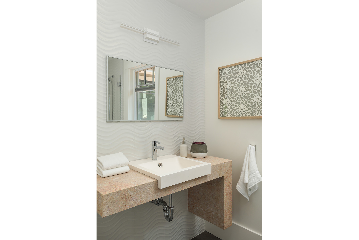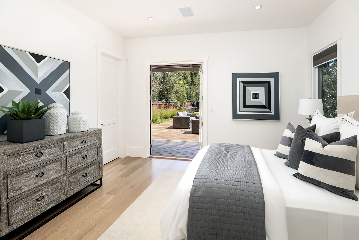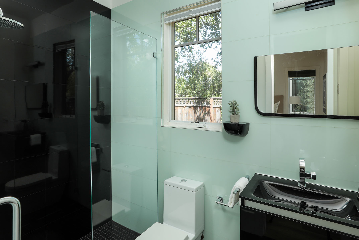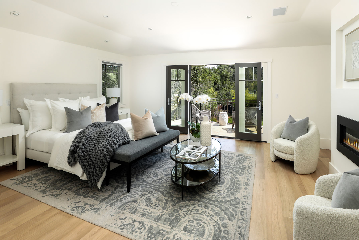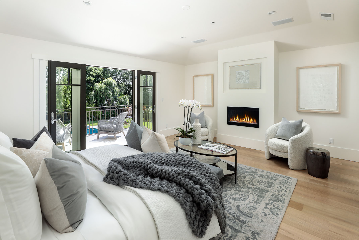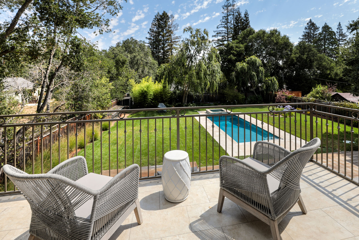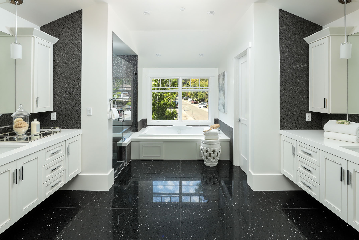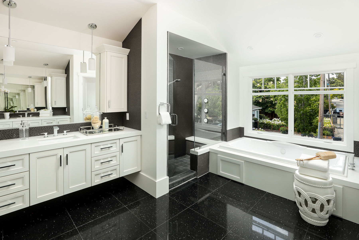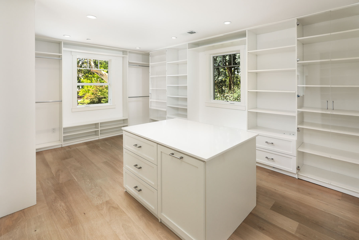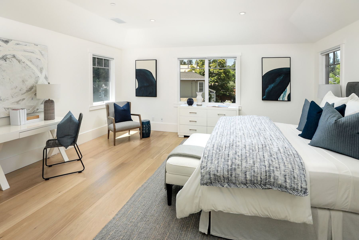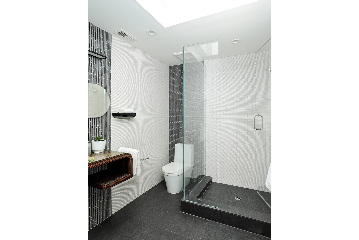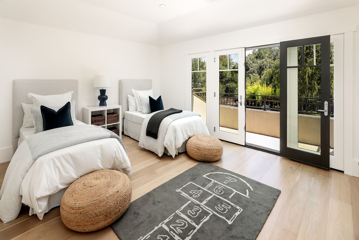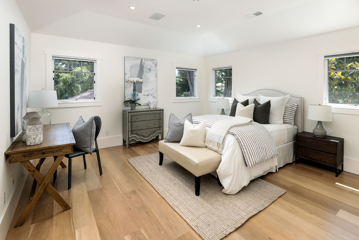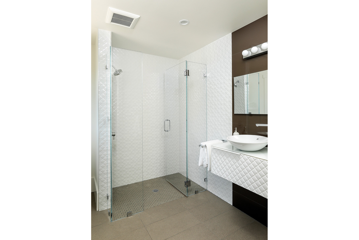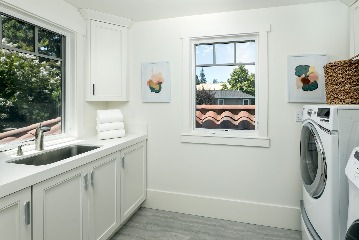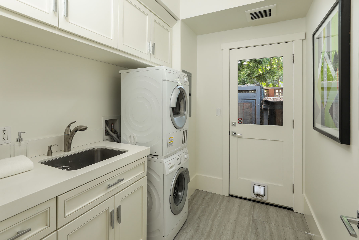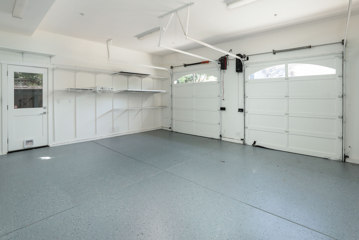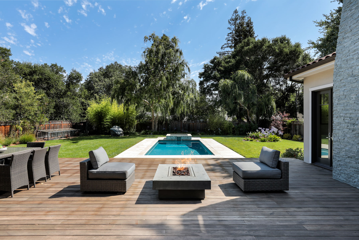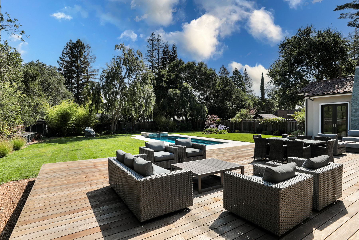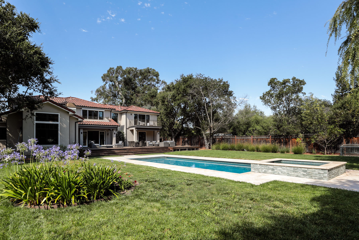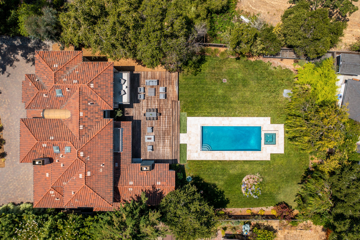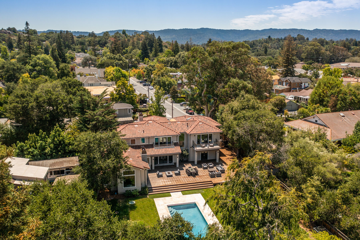Sophisticated Living with Resort-Inspired Amenities
Modern Mediterranean style, custom-built with a subdued palette, wonderfully spacious floor plan, and inviting rear grounds with pool and spa – this beautiful West Menlo Park home has it all. The exceptional home boasts streamlined and bright interiors over two levels with approximately 5,890 square feet. European white oak floors extend throughout, a theatre provides for movie nights at home, and an office is ready for today’s work-from-home needs. There are 5 bedrooms, each with a uniquely appointed en suite bath, plus 2 half-baths and approved plans for a 1-bedroom, 1-bath Accessory Dwelling Unit. Set on nearly one-half acre on the border of Atherton, this home is close to cafes and restaurants, highly acclaimed Las Lomitas schools, Sacred Heart School, plus Sand Hill Road and Stanford University. Welcome home!
Summary of the Home
-
Designer-appointed home custom-built in 2012
-
5 bedrooms, office, 5 full baths, and 2 half-baths
-
Approximately 5,890 square feet on two levels (per Realist; buyer to verify)
-
Approved plans for 1-bedroom, 1-bath Accessory Dwelling Unit
-
Office with half-bath, family room, and home theatre
-
Pool and spa, fire pit, retractable awnings, vegetable garden, and chicken coop
-
2-car attached garage with wiring for EV charging
-
Almost one-half acre (approximately 19,600 square feet per Realist; buyer to verify)
-
Excellent Las Lomitas schools
Details of the Home
5 bedrooms, office, 5 full baths, and 2 half-baths
Approximately 5,890 square feet on two levels (per Realist; buyer to verify)
Almost one-half acre (approximately 19,600 square feet per Realist; buyer to verify)
European white oak floors throughout and a soft neutral palette with contrasting slate grey accents
Circular paver stone driveway precedes the covered entrance with pivoting front door
Two-story foyer with balcony overlook and clerestory window
Double doors open to an office with wall of slate grey cabinetry, customized closet, and direct access to a dual-entry half-bath
Impressive living room featuring an elevated linear gas fireplace surrounded to the ceiling in large-format textured tile
Formal dining room with up-lit tray ceiling, double French doors to the rear grounds, and butler’s pantry with sink and wine cooler
Sleek, modern kitchen has white lacquered cabinetry topped in waterfall-wrapped white quartz on the perimeter plus an island with seating topped in contrasting black quartzite; built-in casual dining area with banquette seating; large walk-in pantry
Stainless steel appliances include: Thermador gas range; Sharp microwave and warming drawers; mini and regular Bosch dishwashers; Thermador refrigerator
Family room, fully open to the kitchen, has a cathedral ceiling, linear gas fireplace beneath media wiring, and two sets of French doors to the rear grounds
Theatre with tiered carpeted seating, retractable cinema screen, projection room, and refreshment bar with sink and wine cooler
Main-level bedroom suite has French doors to the rear grounds and en suite bath with curbless frameless-glass shower
Upstairs primary suite begins with a foyer and continues to the bedroom with private balcony, linear gas fireplace, and vaulted ceiling; tremendous customized closet room with island; glamorous en suite bath has a sky-lit makeup vanity, two separate sink vanities, a jetted tub, large frameless-glass shower, and private commode room
Three additional upstairs bedroom suites, each with customized walk-in closet and one with private balcony; each en suite bath has a modern cantilevered vanity, two have a shower (one that is curbless), and one has a tub with overhead shower
Other features: 2 half-baths, each with wall of textured tile; laundry room with sink, Bosch washer/dryer, and outside entrance; oversized 2-car attached garage with epoxy floor and wiring for EV charging; Nest video doorbell; security and surveillance; keyless front entry; central vacuum; Nest thermostats; distributed sound speakers with individual room controls
Resort-inspired rear grounds with pool, spa, waterfall, vast lawn, and spacious deck with fire pit; fully screened vegetable garden and chicken coop
Excellent location minutes to cafes and restaurants, Sand Hill Road venture capital centers, and Stanford University
Las Lomitas schools: Las Lomitas Elementary, La Entrada Middle, Menlo-Atherton High (buyer to confirm) plus blocks to private Sacred Heart School
